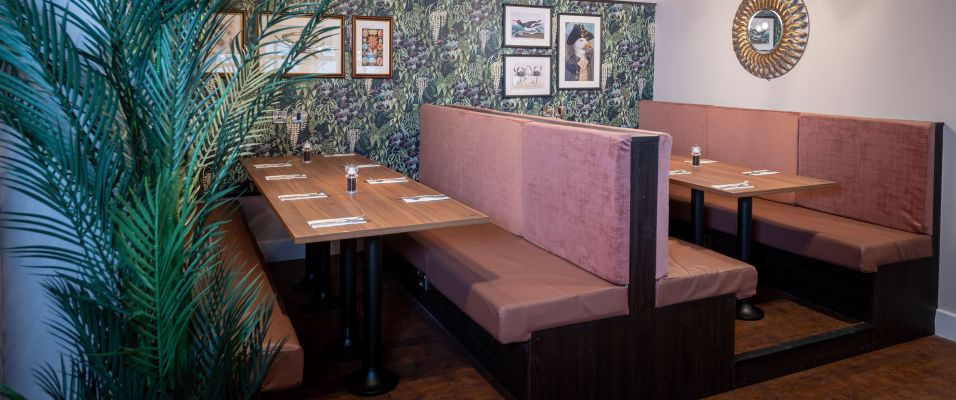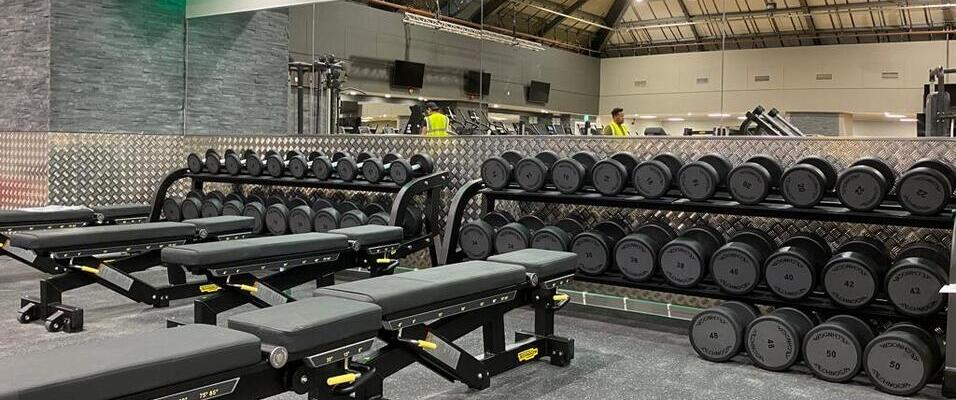The brief:
The objective of the project was to, in eight weeks, carry out a 40,000sqft Cat B fit out to create a tailor-made space that was both stylish and practical.
To enable this to happen, the existing work/office space on floors 9 and 10 had to be stripped out completely, leaving just a bare shell and computer flooring. This including the breakout/WC areas in the centre core, whilst being ever mindful of working within an existing building that was fully occupied and operational, with working offices above and below the project floors.
This was not only problematic given the physical location of the building, but in addition there were no available storage facilities and the logistics of removing the original office space and delivering materials 9 and 10 floors above ground for the rebuild, with only a goods lift for transportation of materials threw up its own set of challenges. This was achieved by timed deliveries and staggered labour shifts, ensuring works continued around the clock, and any noisy works completed out of hours to enable project deadlines to be achieved with minimal disruption to any part of the surrounding business.
Due to the careful and correct planning of the works, the project was carried out on time and within budget with no adverse detrimental impact upon the surrounding working environment.

 Blog
Blog
 Blog
Blog