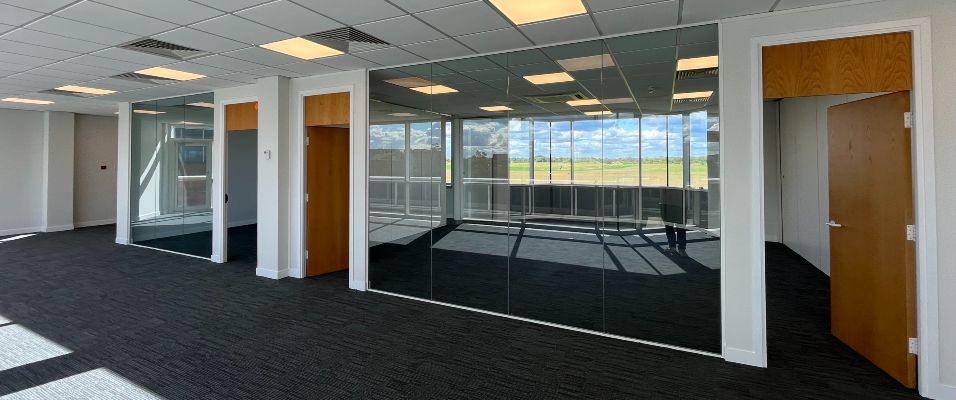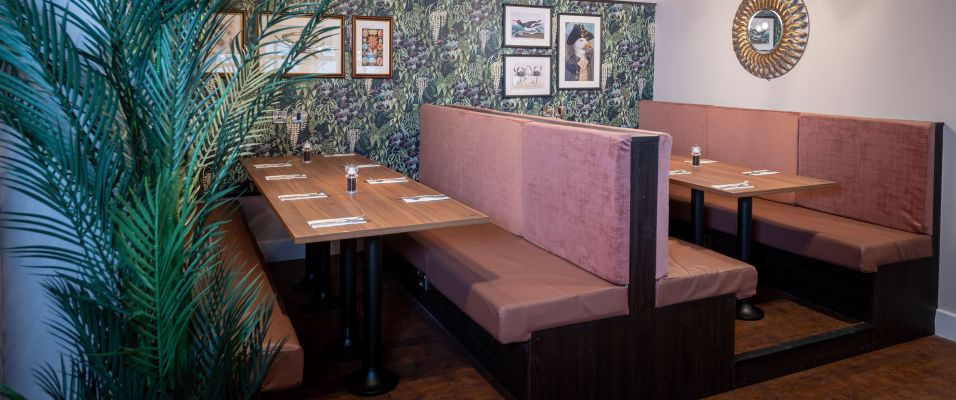The brief:
This project comprised of the demolition of existing units and the erection of six industrial units. Each unit is a single storey portal framed structure with mezzanine floors. The buildings are clad with metal faced insulating wall panels and profiled steel insulated roof panels with masonry wall construction at low level.
Internal unit dividing walls are masonry construction with power floated concrete flooring. All units have mains statutory services supplied with storm and foul drains connected. We were responsible for all the internal packages including over 7000m2 of partition, 7500m2 of suspended ceilings, breakout spaces and carpentry installations.
Our team were awarded an internal Health and safety award and the full-time site manager was recognised by the client whilst on site and awarded operative of the month.

 Blog
Blog
 Blog
Blog