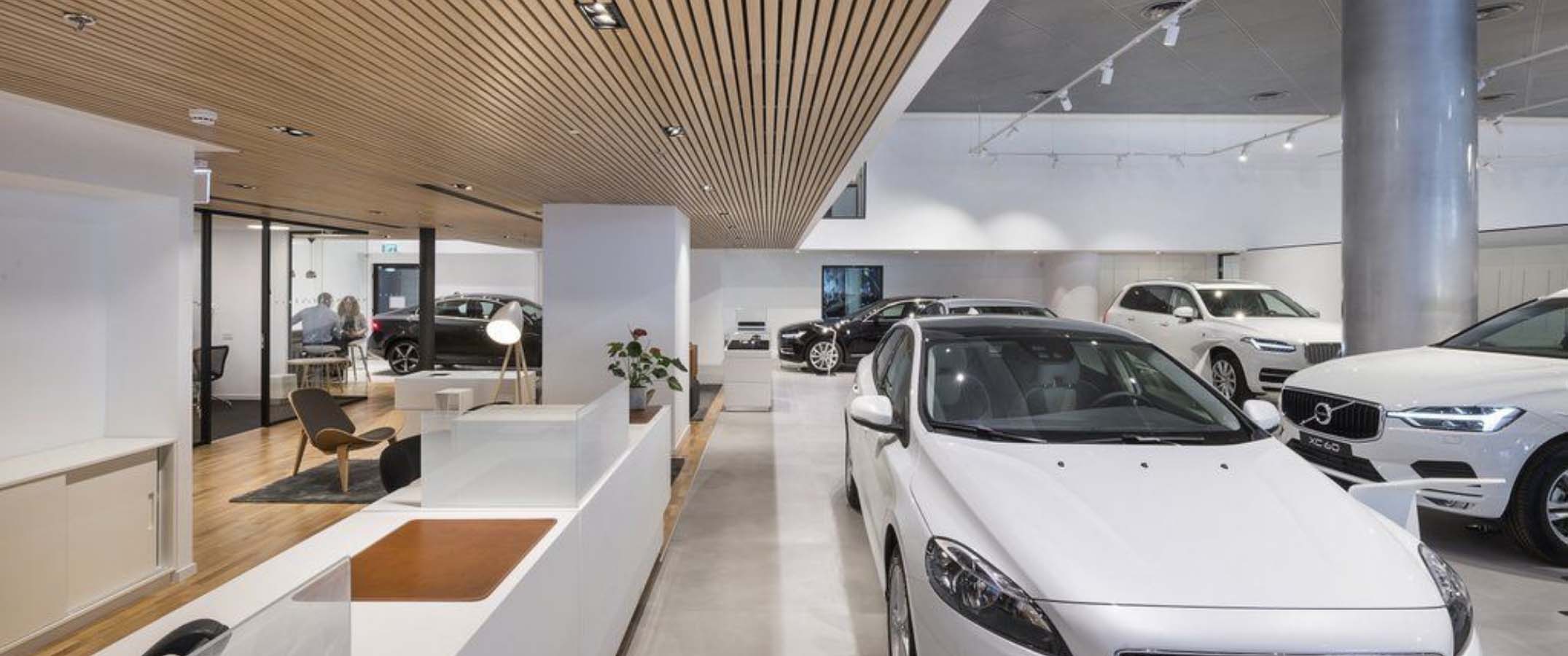
Kingsworth Volvo, Winchester
We successfully delivered a £600,000 fit out and refurbishment project for Snows Motor Group in Winchester.
Based in Hampshire, serving businesses across the UK.
At the core of most businesses is the goal to generate profit. If your warehouse efficiency isn't as close to 100% as possible, this could lead to a reduction in your overall profitability. G&E Projects are experts in planning, designing and delivering warehouse fit out projects. Whether it's maximising storage capacity, improving workflow, or creating designated work areas, we've got you covered. We recognise the critical link between warehouse efficiency and business success, which uniquely positions us as the ideal trusted partner to address your challenges.
Over the years, G&E Projects have established a large amount of experience on industrial projects. From warehouses to factories and production facilities, we can help you find the right solution to meet your industrial needs.
When it comes to commercial construction projects, we have a broad range of experience that spans across many sectors.
Complete Construction Solution
Dedicated Contract Management
Talented & Experienced Tradespeople
Rigorous Quality Management Systems
Total Health & Safety Compliance
The team at G&E are here to deliver a stress-free warehouse fit out to the highest of standards with minimal disruption.
All of our projects begin in the same way: with an in-depth initial consultation where we gain a thorough understanding of your business, its needs, objectives and budget constraints. This helps us to determine the specific functionality, ideal layouts and features of the warehouse space. Together, we’ll consider factors such as storage capacity, workflow efficiency, material handling equipment and safety regulations.
Following the needs assessment, our designers will develop a comprehensive space plan and 3D design concepts to help you visualise the warehouse layout. We’ll establish the optimal storage configurations, aisle widths, racking systems, loading and unloading zones, mezzanine levels, office areas and other essential elements to maximise space utilisation and operational efficiency.
Once the design is finalised, materials and equipment are selected and procured based on the project specifications and budget. This includes sourcing warehouse fixtures, such as shelving, racking systems, lighting, heating and air conditioning systems, flooring materials, furniture and any other required equipment for the fit out.
Once all necessary preparations are complete, we will begin construction. Our team of skilled tradespeople, contractors, and subcontractors will collaborate closely to ensure efficient, safe, and timely progress throughout the construction process. Throughout the project, all of our work undergoes rigorous quality checks to ensure alignment with the approved design plans.
Upon successful completion of the fit-out project, the warehouse space is handed over to the client for occupancy and operation. Our fit out team can also provide ongoing support and maintenance services to address any issues or concerns that arise after the warehouse is operational.
Our team is ready and waiting to get started on your project.
"Safety and professionalism are our main priorities whilst on site, and we have all the necessary accreditations to deliver your warehouse fit out project compliantly."
Martin Mallon, Managing Director
We take pride in our prestigious IS9001 Quality Management Systems Standards certification, showcasing our unwavering commitment to delivering top-tier projects. Through rigorous processes and procedures, we consistently and efficiently meet our objectives, ensuring unparalleled quality in every project we undertake.
We value transparency and clear communication. From the initial consultation to project completion, we keep you informed every step of the way. Our goal is to ensure a smooth and stress-free experience for our clients.
We've successfully completed numerous warehouse fit out projects, earning the trust of our clients. Our expertise lies in understanding your business needs and translating them into designs. We then bring those designs to life by creating spaces that prioritise health and safety whilst fostering productivity and employee satisfaction.
With years of experience in the construction industry, we take pride in our commitment to top quality fit out services. From flooring to lighting, our skilled tradespeople use premium materials and cutting-edge techniques to deliver warehouse fit-outs that stand the test of time.
As a business, we understand the importance of deadlines and budgets. Our streamlined processes and project management expertise enable us to deliver your warehouse fit out on schedule and within budget, minimising disruption to your daily operations.
From start to finish, our project management team oversees every step, ensuring effective communication and coordination throughout the entire process. They work closely with you to define project goals, timelines, and budgetary considerations, ensuring that every aspect aligns with your vision and expectations.
Ready to start your next project?