You might have seen terms such as Cat A, Cat A+, and Cat B fit-outs used to describe types of service when searching for fit-out solutions, but what do these categories entail? As providers of all these services, we'll break down the differences between these fit-out categories, what they typically include, and when you might choose one over the other.
What is CAT A fit-out, and what does it typically include?
Cat A, or Category A, fit-out is essentially the 'blank canvas' stage of an interior fit-out. It provides the basic essentials to make a commercial space functional but leaves room for further customisation by the tenant.
Who usually commissions this type of work? Usually, landlords preparing spaces for commercial use.
Typically, a Cat A fit-out includes:
-
Preliminary Shell and Core work: This involves preparing the space with essential structural elements, walls, floors, and ceilings, all in a basic state.
-
Mechanical and Electrical (M&E) services installation: This includes heating, cooling, lighting, and power outlets, though they may not be fully connected to specific equipment at this stage.
-
Fire Detection and Alarm Systems: Cat A fit-outs include the necessary fire safety measures, such as detection and alarm systems.
-
Toilets and Common Areas: Basic toilet facilities and common areas like stairways and corridors are provided.
-
Raised Floors: Cat A can include raised access flooring, allowing for better cable management and flexibility in arranging office layouts.
-
Suspended Ceilings: A suspended ceiling system is installed.
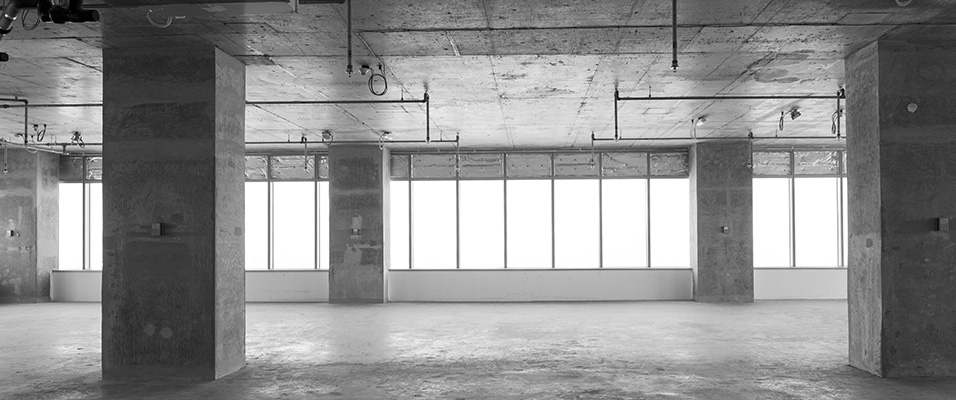
What is CAT A+ fit-out, and what does it typically include?
Cat A+ fit-out, also known as Category A+, takes things a step further by offering a more comprehensive and finished space compared to Cat A.
Who usually commissions this type of work? Usually chosen by landlords wishing to create spaces ready to be occupied. It’s an attractive option for new tenants, saving them time and money on designing their space. All they need to do is bring their branding to their new place of work.
It typically includes everything in a Cat A fit-out but with some added extras such as:
-
Design-led Lighting: Cat A+ might include decorative lighting fixtures.
-
Decoration: Some decorative finishes may be added to walls and floors, giving the space a more refined look.
-
Fitted Toilets and Common Areas: In Cat A+, toilet facilities and common areas are more finished and may include features like tiling and better quality fittings.
-
IT and Infrastructure: IT and infrastructure will be fully installed, ready to start work as soon as the building is occupied.
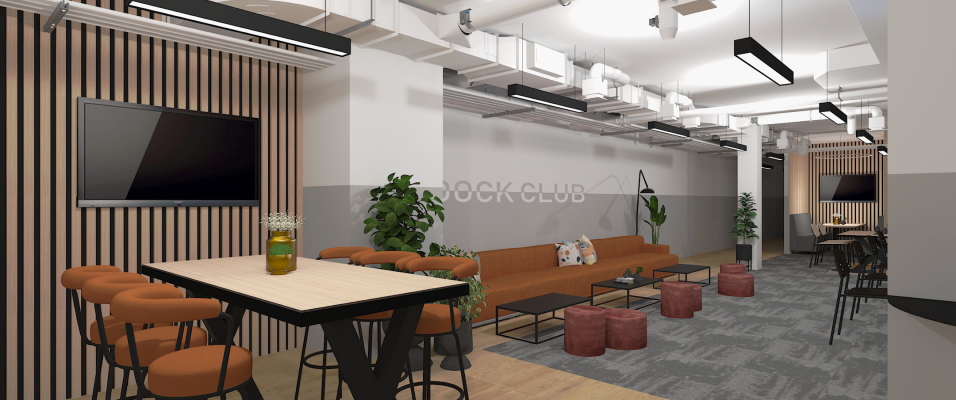
Cat A fit-out vs. Cat A+ fit-out
The choice between Cat A and Cat A+ fit-outs depends on your specific needs. If you want a basic, functional space that you can customize to your liking, Cat A might be the right choice. It provides the essentials without detailed customisation.
On the other hand, if you're looking for a more polished, ready-to-move-in space with added features, Cat A+ is the way to go.
If you are a landlord, It's an excellent option to choose if you want to attract tenants who need to relocate to a new office and want minimal down time in setting up their new workspace. It saves the new occupants time and effort in organising extra fit-out services.
What is Cat B fit-out, and what does it typically include?
Cat B, or Category B, fit-out is where the real customisation happens. It takes the basics provided by a Cat A or Cat A+ fit-out and tailors the space to the tenant's specific requirements.
Who usually commissions this type of work? Usually the new company moving into the building will carry out Cat B work or seek help from a design and build company - like us!
Cat B typically includes:
-
Partitioning: Walls and partitions are added or modified to create individual offices, meeting rooms, and other specific spaces. This could be glass, solid walls, or custom-branded partitions.
-
Furniture: Cat B includes the provision and installation of furniture, workstations, and storage solutions. For example, a custom-branded reception desk with a logo built into the design.
-
Kitchen and Breakout Areas: Customised kitchen and breakout areas are designed and installed.
-
Branding and Design: Tenant-specific branding, colour schemes, and interior design elements are incorporated. This could include signage or motifs on frosted glass.
-
IT and AV Systems: Cat B fit-outs often include the installation of IT infrastructure, audio-visual systems, and telecommunications.
-
Last but not least, it can also include the installation of plants to enhance the well-being of the space's occupants, providing a healthy dose of nature to create a calm environment.
Perhaps you're a company looking to expand and design your own work place, perhaps you've always wanted a moss wall in the office? Cat B fit out is the service to choose to curate the look of your dream space.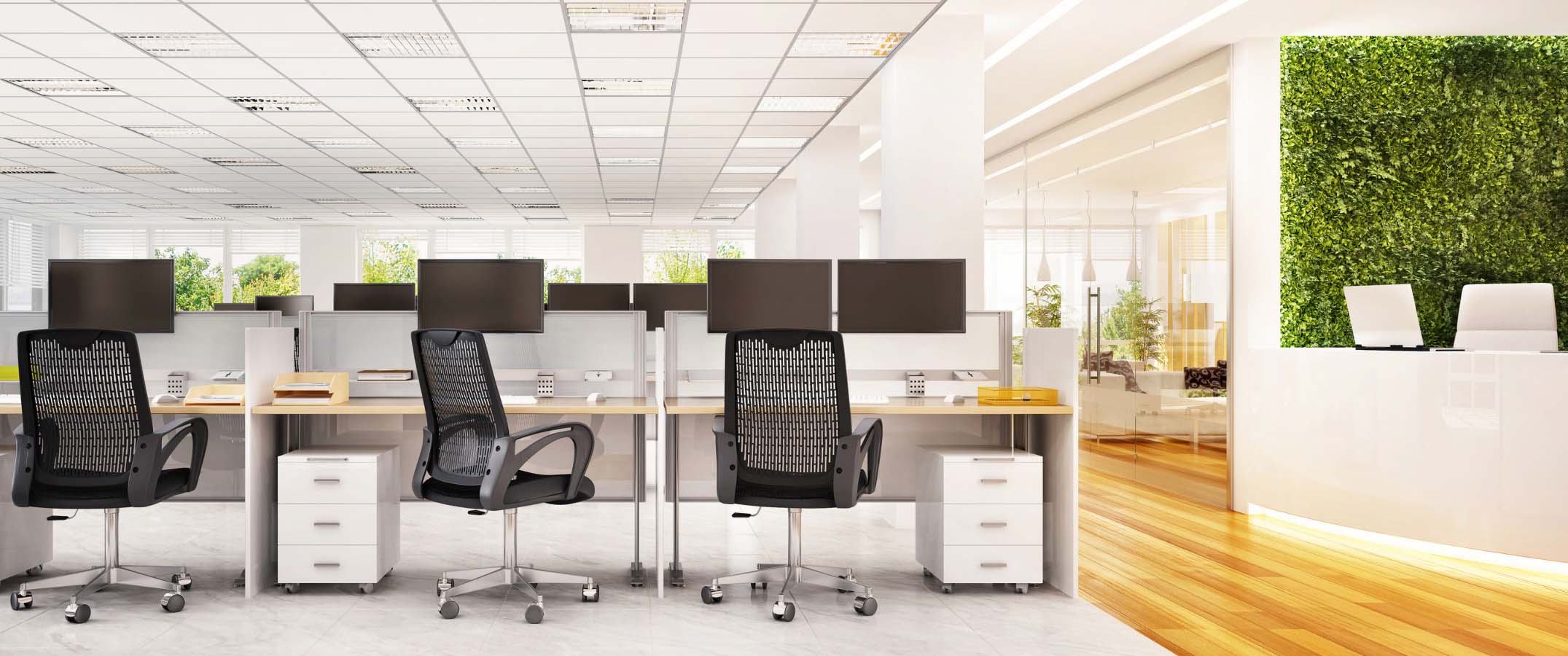
At G&E Projects, we provide all these services:
Commercial Fit Out: We specialise in turning your commercial space into a functional and aesthetically pleasing environment, whether it's Cat A, Cat A+, or Cat B fit-out.
Refurbishment: Our expertise extends to refurbishing spaces to meet modern standards, creating workspaces that are impressive, inspiring and productive.
Building Experts: Our team of experts ensures that every aspect of your project, from concept to completion, is handled with precision and care. We can transform a section of your property or build something entirely from scratch, we have the skills and experience to ensure your project is a complete success.
Sectors We Serve: With experience across various sectors, including office, leisure, hospitality, and retail, we can cater to your specific industry needs.
Find out about what we can do for your company:
Whether you're planning a Cat A, Cat A+, or Cat B fit-out, G&E is here to provide a complete solution. We understand that every project is unique, and our team is dedicated to achieving the highest standards of quality and craftsmanship.
Contact us today to discuss your vision, and let's transform your space into the perfect workplace.

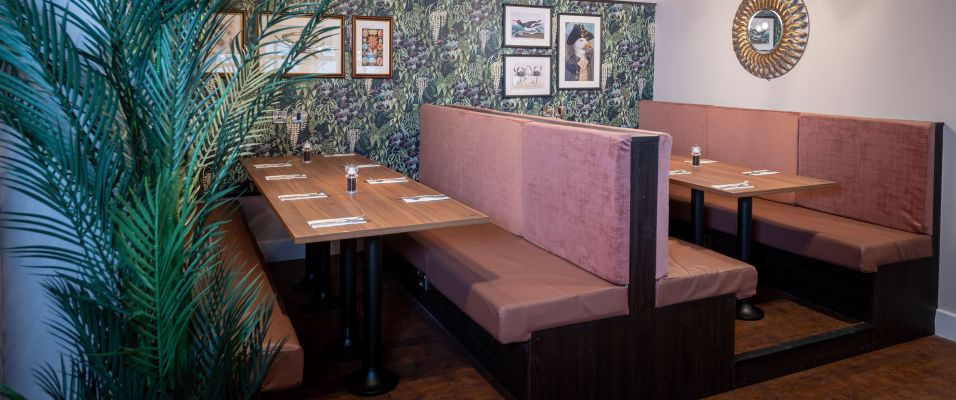 Blog
Blog
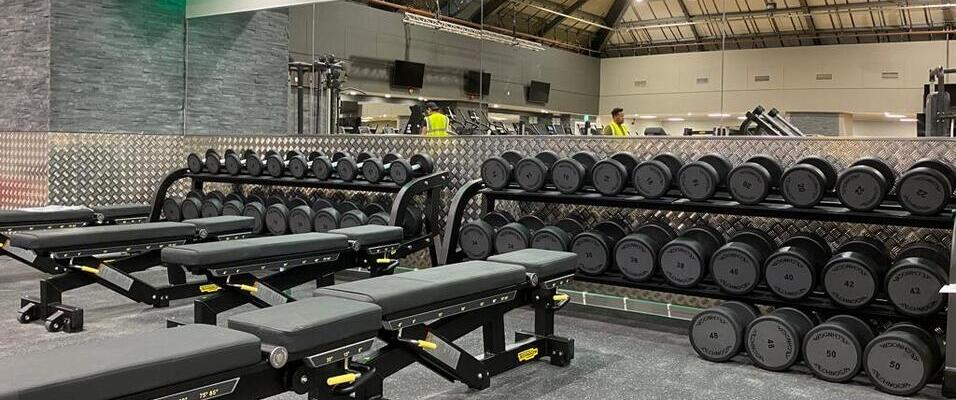 Blog
Blog