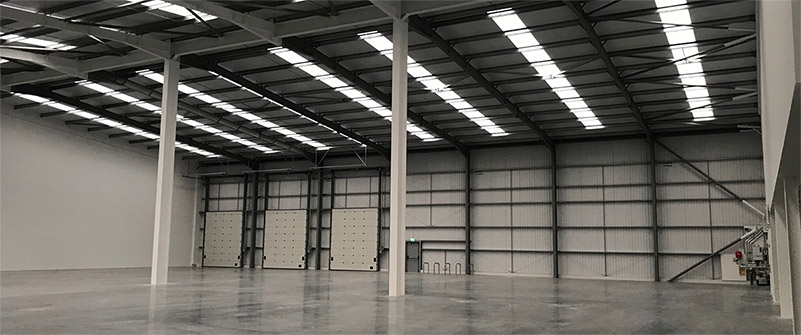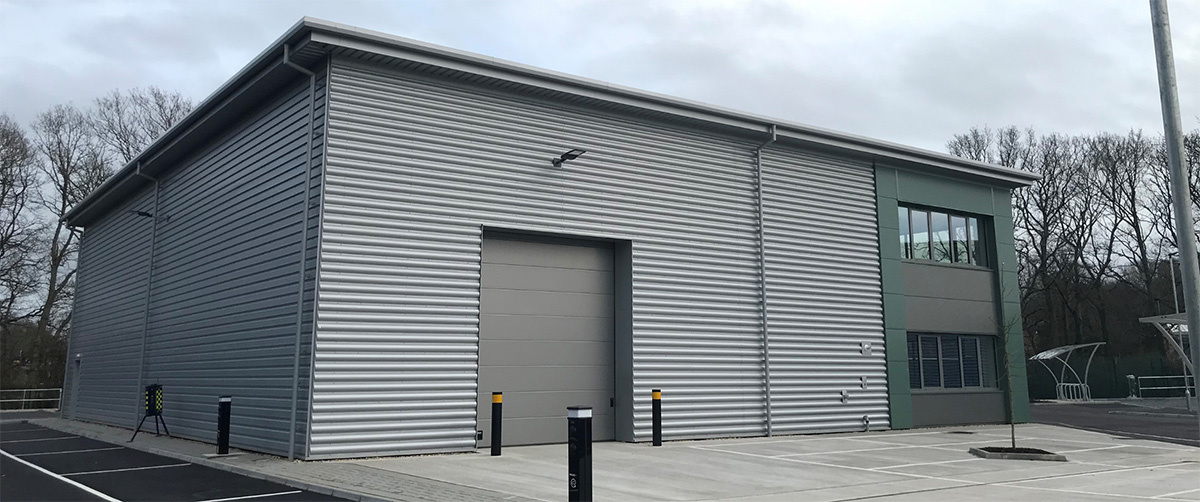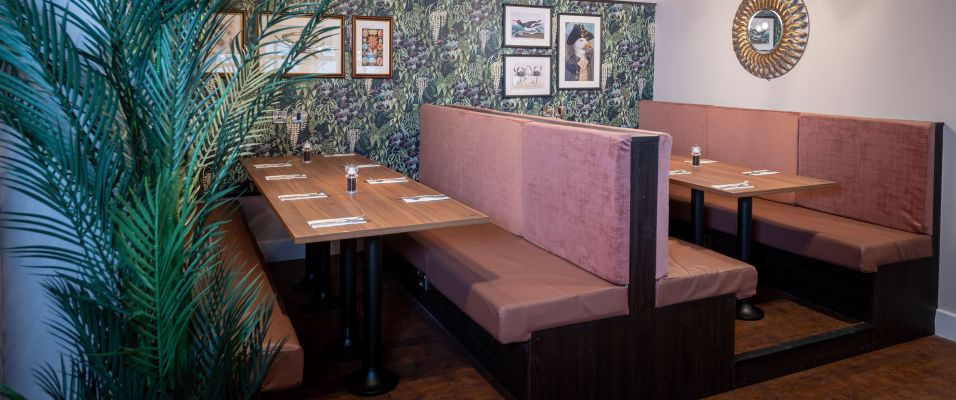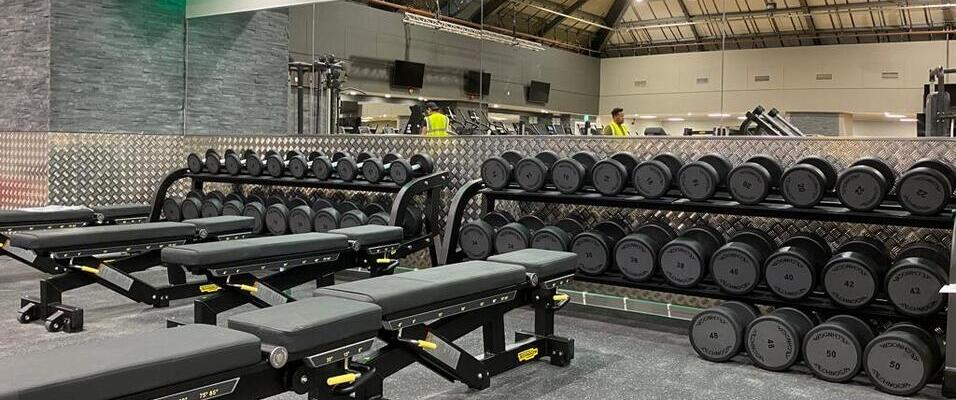From space planning to building regulations, we'll provide insights into each factor and explain how choosing the right contractor or service for your space transformation can result in your desired outcome.
Space Optimisation:
Making the most of the interior space is crucial in a warehouse fit out. High ceilings offer an opportunity to maximise storage space. Options like mezzanine floors, racking systems, and vertical storage solutions are often considered to efficiently utilise both floor space and vertical height. The installation of a mezzanine floor can instantly double the space and significantly increase the warehouse's functionality, providing the means to add extra meeting rooms and other facilities to the building.
Functional Layout:
Planning an efficient layout is crucial to streamlining workflow and reducing operational bottlenecks. Factors such as the placement of storage areas, picking zones, and loading bays may need to be carefully considered. You may also need construction work on preparing your external spaces, for example, will you need to create parking spaces or specialised delivery areas? Will your warehouse have visitors, such as clients or suppliers? Consider both staff and visitor parking requirements to ensure the refurbishment of your premises will cover all your needs.
Building Regulations:
Ensuring compliance with building codes, safety regulations, and environmental standards is essential. This includes fire safety measures, accessibility requirements, and environmental impact assessments. Ensure that your fit-out plans align with local regulations and safety standards. This step is essential to avoid costly delays and potential legal issues down the line.
If cleanrooms or strict hygiene standards are crucial to your warehouse's function, consider consulting with external advisory bodies, such as environmental health agencies. They can provide guidance on the necessary measures to maintain current industry legislation requirements within your facility. Having this information before engaging with a refurbishment company is always beneficial.
Technology Integration:
Incorporating modern technology and automation is increasingly common. Businesses that occupy warehouses may consider technologies like warehouse management systems (WMS), RFID tracking, and automated material handling systems to enhance efficiency. If you are considering any kind of technology integration, it can be beneficial to let the fit out company know. They will ensure sufficient mechanical and electrical work is installed to meet your needs, ready for occupancy or to lay the groundwork for future equipment to be installed.
Fit-Out Stages:
Determine the fit-out stages that best suit your requirements. Depending on who is looking to contract warehouse refurbishment work, it might mean you look for different stages of fit out.
If you're a landlord refurbishing a warehouse to attract potential tenants, you may only need to choose a Cat A fit out, meaning the shell and core are refurbished, floors are laid, and electrical work is ready to be fitted to devices. Providing a blank canvas for the new occupants to customise.
Are you preparing a warehouse for your own business? A Cat B fit-out may be necessary to create custom-designed offices and spaces. Providing functional operating spaces combined with meeting rooms that have been interior designed to match your brand.

Budget and Cost Management:
Budget constraints play a significant role in decision-making. If you are relocating your business, consider if there will be any downtime. Ask your contractor if it is possible to carry on operating while renovation works are carried out. At G&E, we are considerate of this and work with you to explore all the possibilities of completing work with minimal or sometimes no required downtime.
How We Can Help:
At G&E Projects we specialise in industrial fit out and refurbishment. With years of experience in handling warehouse, factory, and production facility projects, we have the expertise to find the right interior solutions to meet your specific needs.
In a warehouse environment, optimising space utilisation is essential, and we offer various products and solutions, including mezzanine floors, mesh partitioning, and jumbo fire-rated dividing walls.
For factory builds, we prioritise minimal disruption to your production workflow. Our range of products includes hygiene wall panels, steel partitioning, and washroom toilet cubicles. We provide solutions such as PVC curtains or dividing partition walls for creating dust, moisture, or noise barriers. Our team ensures that these solutions meet fire-rated standards required by building regulations.
Our Industrial & Warehouse services cover the following areas:
Space planning
Interior design
Fit-out
Refurbishment
Furniture
We can also provide renovations from dilapidation.
G&E Projects is here to provide expert guidance and deliver solutions tailored to your unique requirements. We can transform your warehouse space into an efficient and productive environment, Contact us today to discuss your vision.


 Blog
Blog
 Blog
Blog